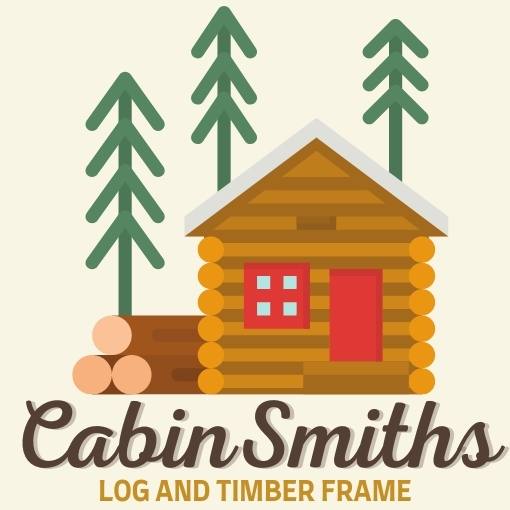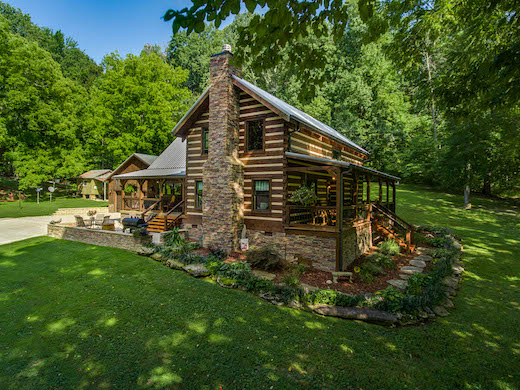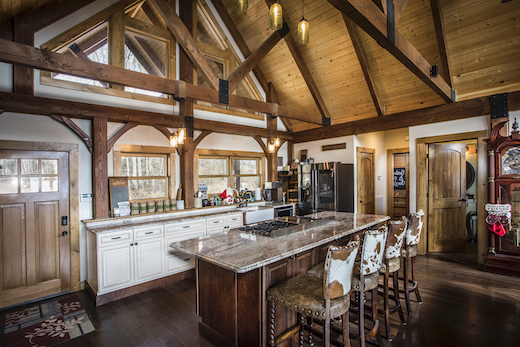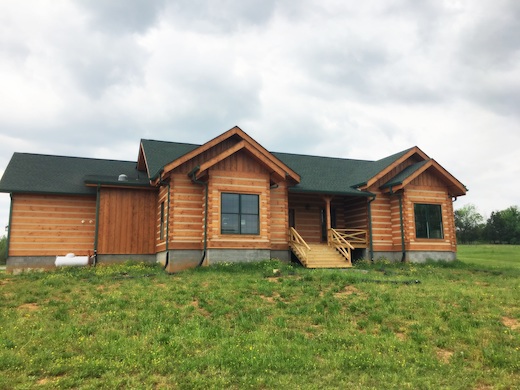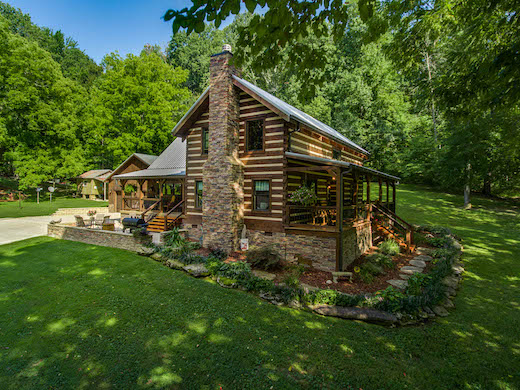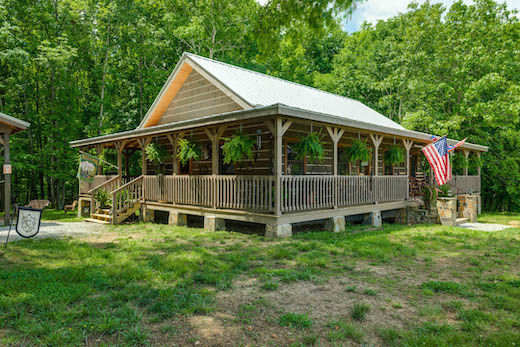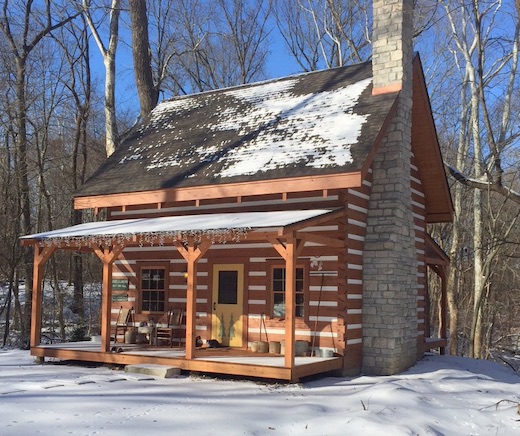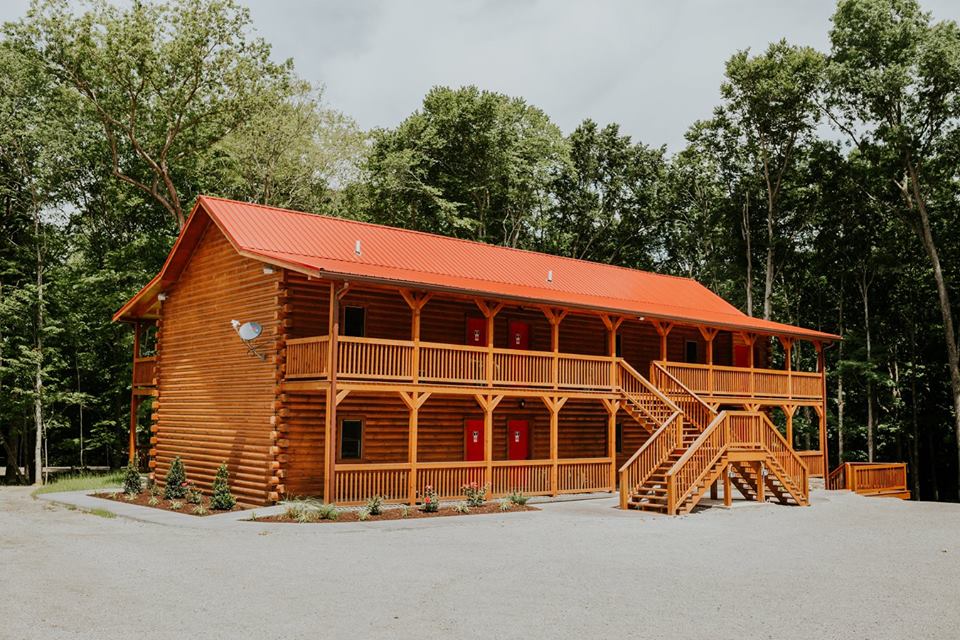We’ve guided numerous customers through the process of creating a dream concept into a workable home plan drafted by our in-house design team.
“When someone brings their own plan to me the first thing I look at is the structural possibility,” CabinSmiths owner Jimmie Smith says. “Sometimes people design things themselves, and they my not understand the engineering standards we have to take into account due to material stresses. So their design may or may not be feasible. I then walk them through any up front possible alterations I notice.”
Smith says he tells people to make a list of things they want in the house, putting the most important first.
“Then we go from there,” Smith says. “I ask them to think about how they are going to use the house and where they spend the most time – porch drinking coffee, living room watching TV, loft area reading, opening kitchen entertaining, etc. That helps paint a picture of what they are looking for, gives me a direction to take them in the process and helps to give them a starting point.”
Smith says he also has very specific conversations about their expectations with customers who have an original design in mind.
“We talk about what they want to see when they drive up their driveway,” Smith says. “I ask them what they want to see when they walk through their front door and what they are hoping to spend to create this vision.”
Top Two Tips Designing Your Own Home
- On average it is cheaper to build up than to build out. For example, consider two 2,000 square-foot houses. The first is a one-level home, which has 2,000 square feet of floor space on top of 2,000 square feet of foundation under 2000 square feet of roof. The second home is 2,000 square feet as well. But between two levels with 1,000 on each floor, you only have 1,000 square feet of roof and 1000 square feet of foundation. This means less material is needed for major items in the build, which saves money.
- It is more cost effective to have fewer corners in your home. So a four-corner square or rectangle will be less expensive to build than a home with more than four corners. The reason is that the difficulty of the build increase with the number of surfaces you have to tie together from foundation walls, to the house walls, up to the roof. So the most cost effective homes to build are box style with simple rooflines.
Dennis emphasizes, however, that they work hard to ensure that the completed home is exactly what each customer envisioned when they began dreaming of their own wood home.
Dennis says that by taking into account their sketch, budget, interior ideas and exterior ideas he can steer customers who have ideas for original plans in the right direction.
“I want to make sure they get a home they love for the best price,” he says. “I always try to save every client as much money as possible in the process.”
Below are photos of just a few of the many homes that have been designed by customers and drafted and manufactured by Honest Abe Log Homes. Click on the title to see more photos and information about the structure. The home at the top of the page is a lakeside home designed for a retired couple.
