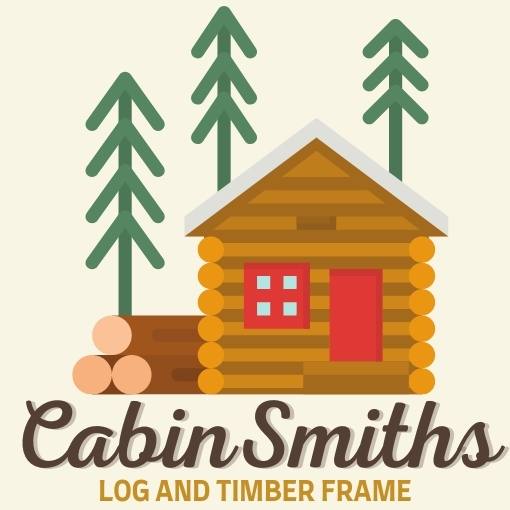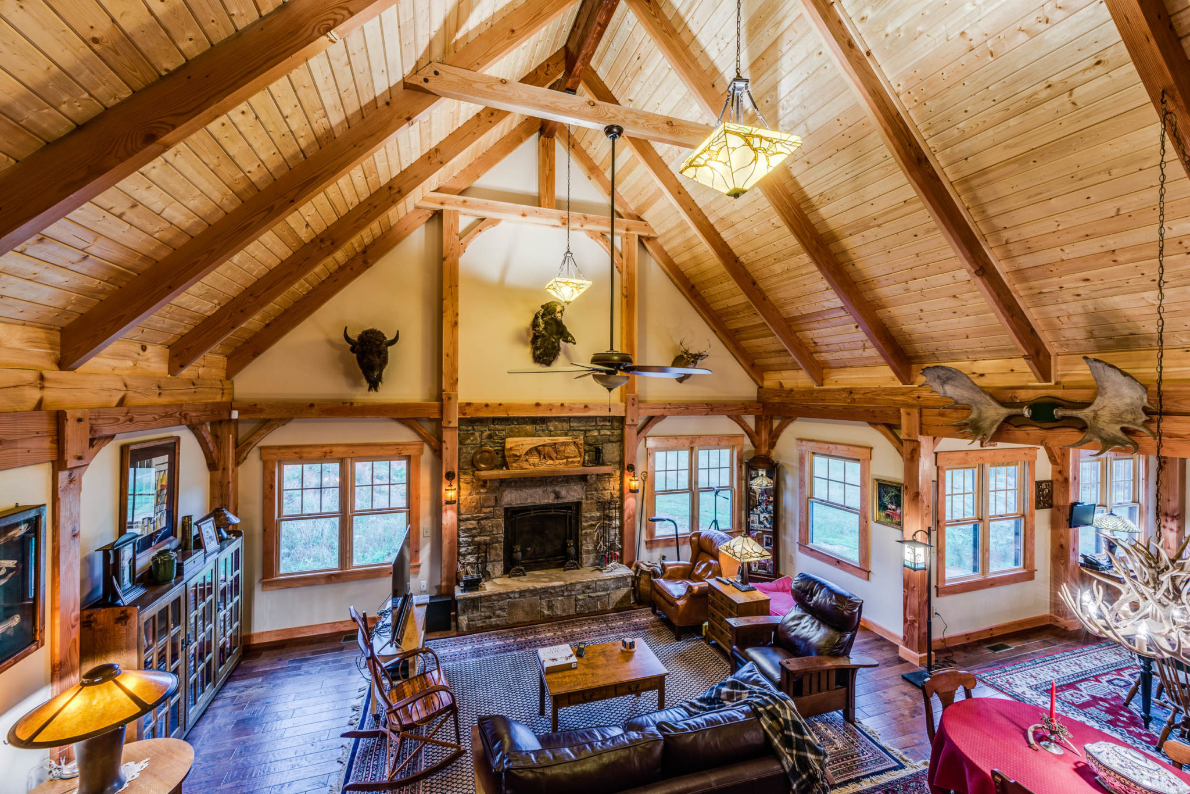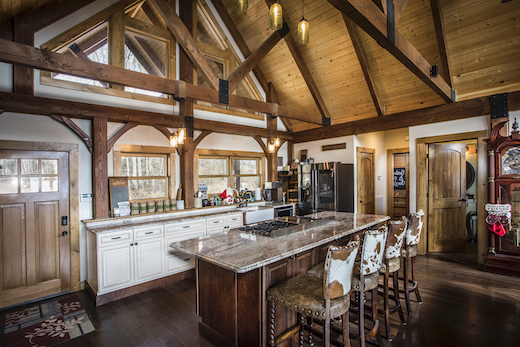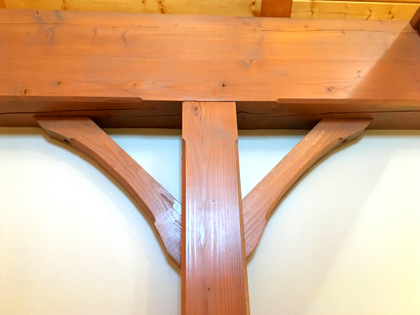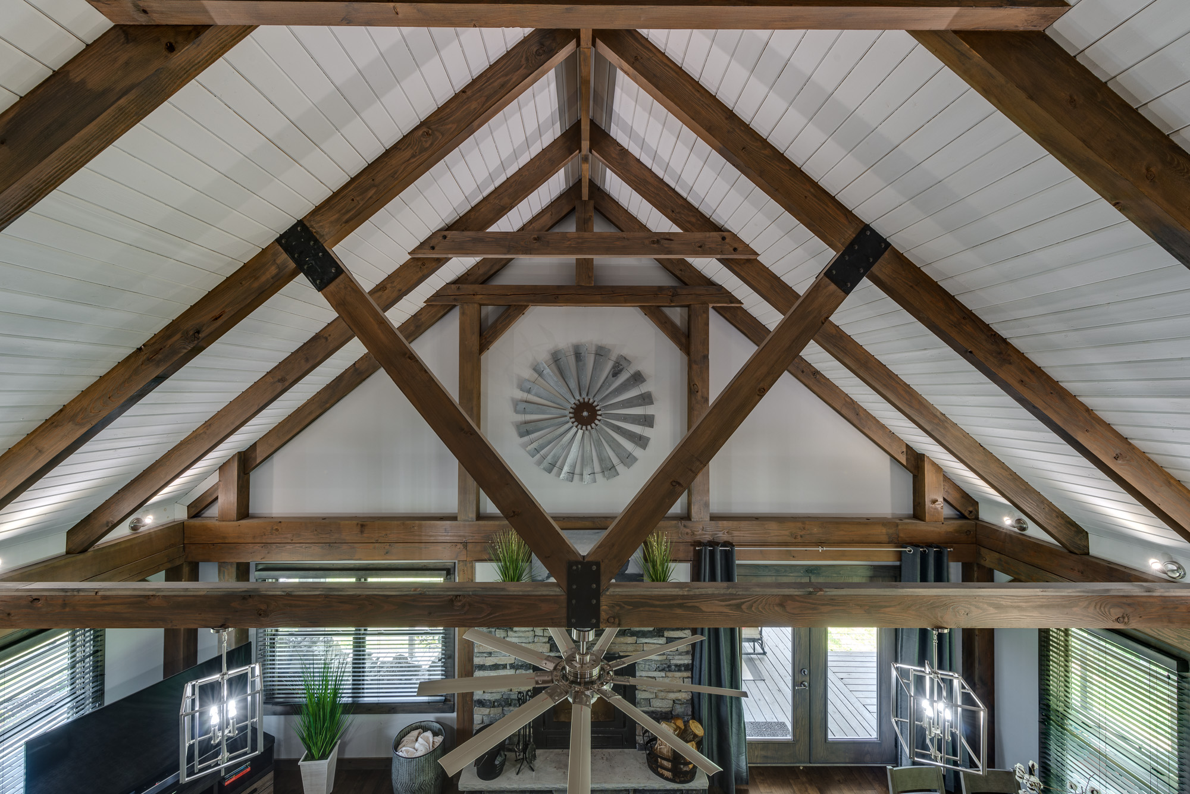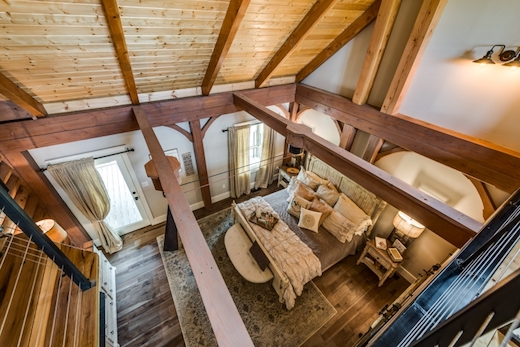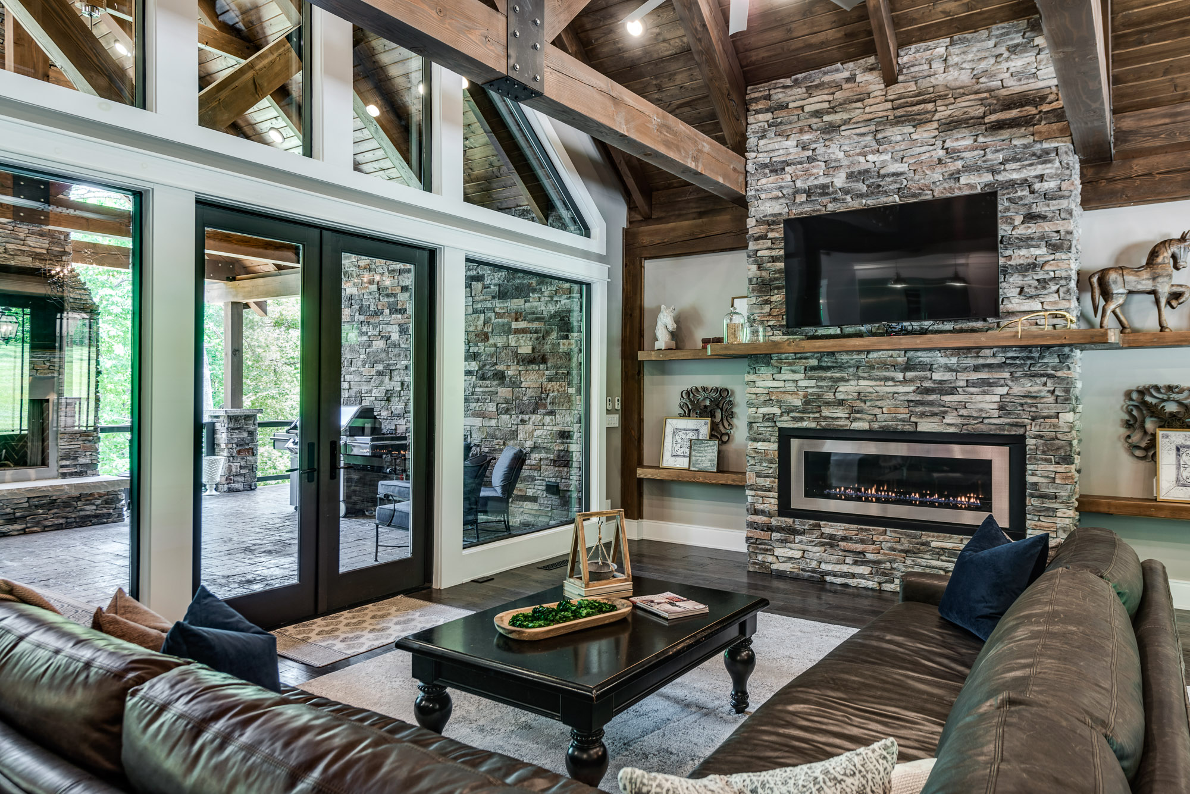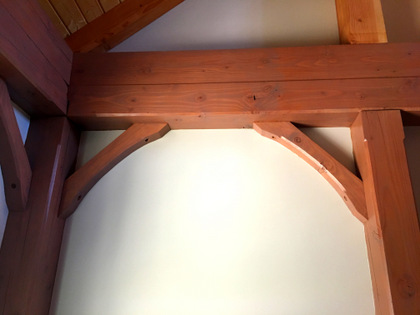
A timber frame home is a beautiful, economical and flexible choice for rustic living.
Do you love the interior, natural look of wood but want a more traditional exterior or more decorative flexibility on the interior? If so, then a Timber Frame home is the choice for you.
For those with a deep desire for a rustic home, our Timber Frames have become a popular choice no matter if they are located in a busy metropolitan suburb or in a rolling country landscape.
Here are some points to consider and an explanation of the CabinSmiths Timber Frame package contents.
In the construction of our Timber Frame System, CabinSmiths uses timeless construction methods to create a framework from 8”x 8” Douglas Fir vertical posts and horizontal beams. This “superstructure” is left exposed on the interior, while insulated wall panels sheath the exterior.
Our Timber Frames feature large Douglas Fir timbers for the framework and “sandwich” wall panels made of sheetrock, insulation and exterior sheathing. They’re a beautiful, economical and flexible choice for your forever home.
Our Timber Frame System offers old-world country charm with superb flexibility to add color or decorative style to the interior. Our attention to detail can be recognized through the quality of the craftsmanship.
CabinSmiths offers Timber Frame construction with exposed timbers on the interior, while allowing for the choice of using more common exterior finishes like conventional siding, brick or stone.
Giving you the flexibility to design the kind of home you’ve always wanted, CabinSmiths’ Timber Frame option brings the beauty of natural wood into your home’s interior. The framework is pre-cut, numbered, packaged and delivered to the home site.
American Made Timber Frames
The timber frame system provided by CabinSmiths is easier to construct than traditional timber frame structures. Our timber frames require no cranes or special equipment. No special foundation is needed. The framework is pre-cut and numbered, then packaged and delivered to your site – direct from Honest Abe Log Homes’ manufacturing plant in Tennessee.
Package Contents
Our log and timber frame homes are manufactured in the U.S.A. & have been since 1979.
Subfloor System
1. Foundation (By Owner)
2. Treated Sill with Termite Shield & Sill Seal
3. Joist (2″x10″ @ 16″O/C)
4. Double Header
5. Subfloor Girder
6. Decking
Timber Frame Wall System
7. Timber Frame Posts, Plates and Angle Braces
8. Wall Panels (7/16″ OSB – Insulation – Sheet Rock)
9. Cedar Lap Siding or Log Siding
Second Floor System
10. Support Post
11. Ceiling Beam Girder
12. Ceiling Beams
13. Header
14. Tongue & Groove Decking (2″x6″)
Gable End & Dormer System
15. Gable End Timber Frame Posts, Plates and Angle Braces
16. Gable End Wall Panels
17. Gable End Weather Wrap
18. OSB Nail Base (Log Siding)
19. Gable End Cedar Lap Siding
20. Dormer Framing (2″x 4″)
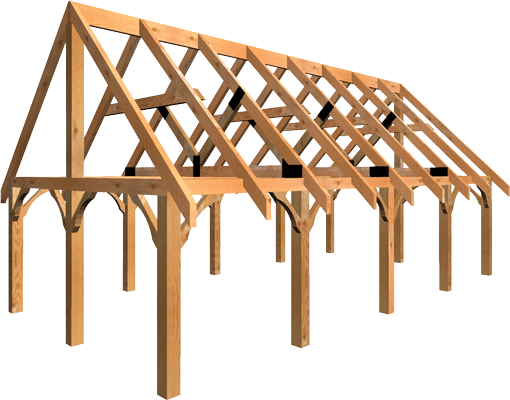
Porch and Deck System
21. Porch/Deck Pier (by owner)
22. Porch/Deck Framing (treated)
23. Decking (treated)
24. Porch Post/Plate/Angle Braces (6″x6″)
25. Porch Rafter (4″x6″)
26. Porch Rafter Decking (2″x6″ T&G)
27. Porch Rails and Spindles
Window and Door Units
28. Insulated, Double Hung, Tilt-Sash Wood Windows
29. Insulated, Wood Grained, Fiberglass Doors, Interior
30. Interior Wall Framing
31. Stair Stringer ( 2″x12″)
32. Stair Tread (2″x10″)
33. Baseboard/Ceiling Trim (1″x5″)
34. Interior Doors
Optional Items
(not included in standard Honest Abe Log Homes Timber Frame package contents)
35. 1″x6″ Tongue for interior walls
36. Clad Windows
37. Engineered I-Joist
38. Heavy-Timber Stair Package
