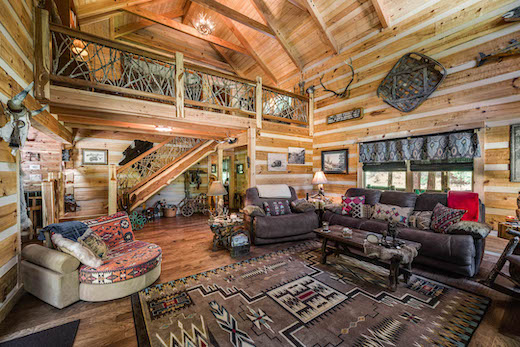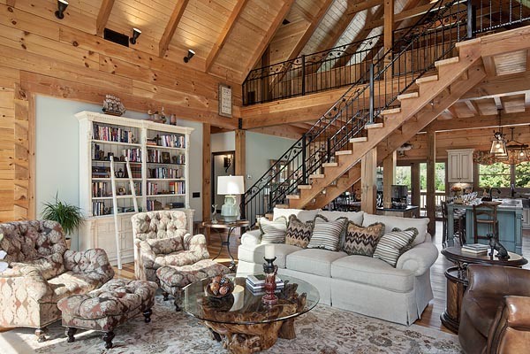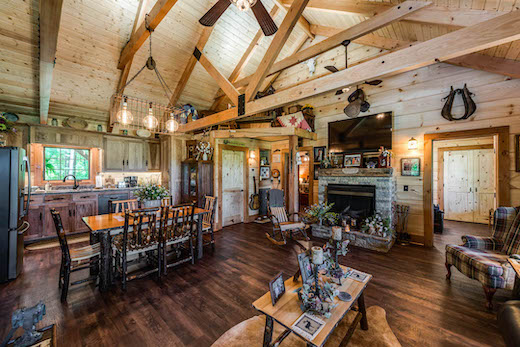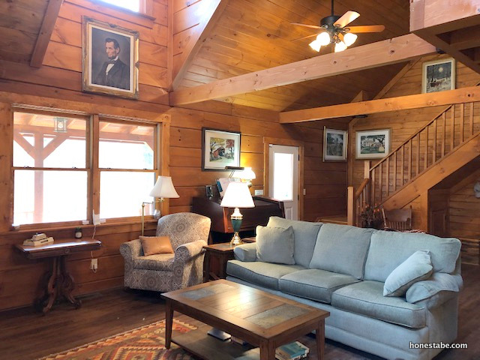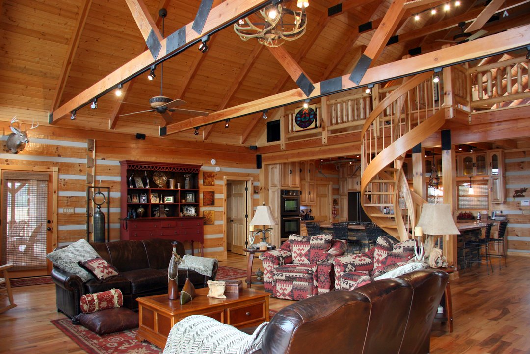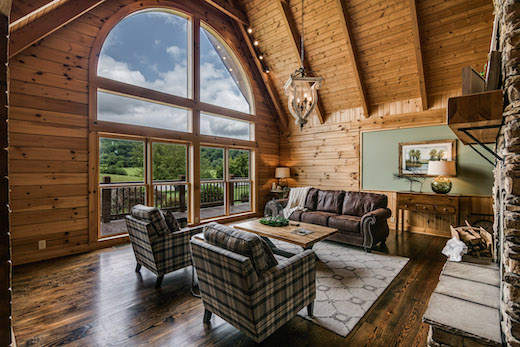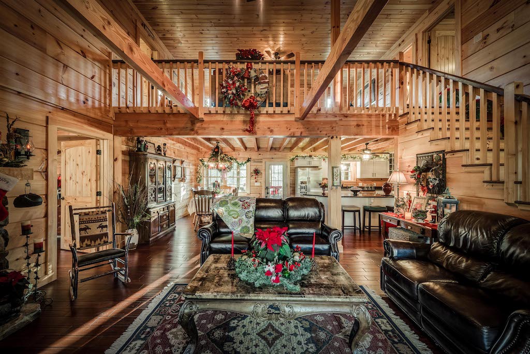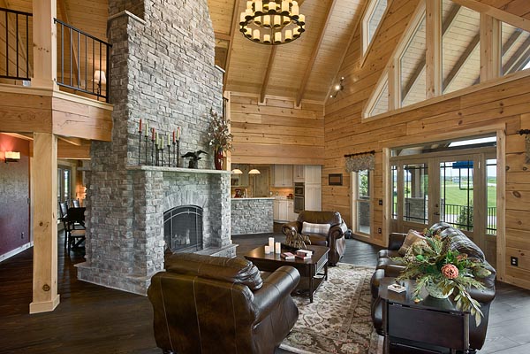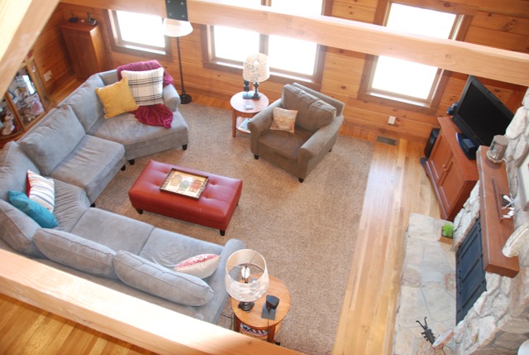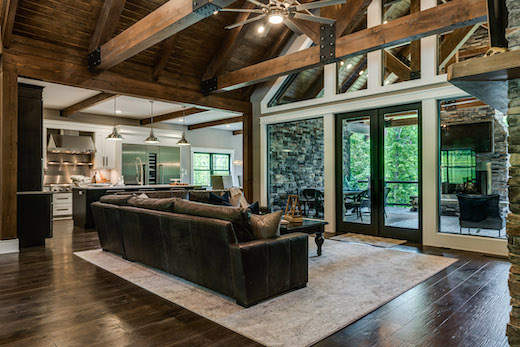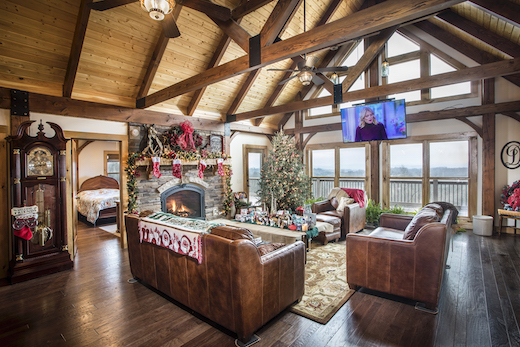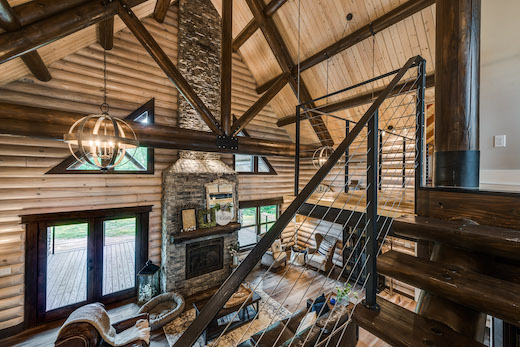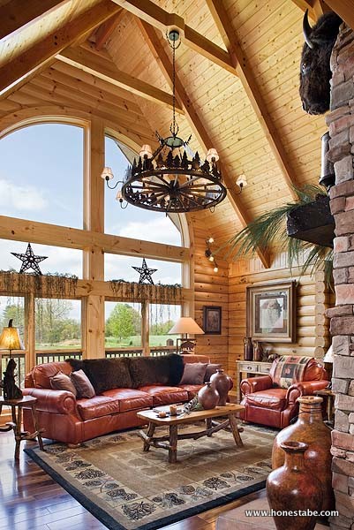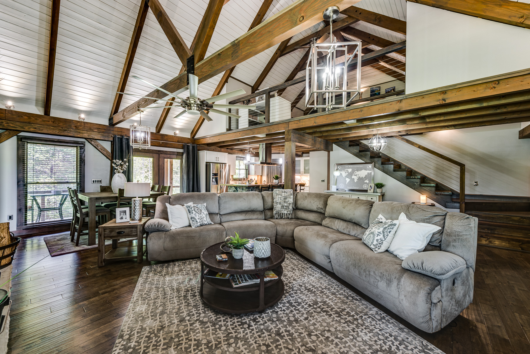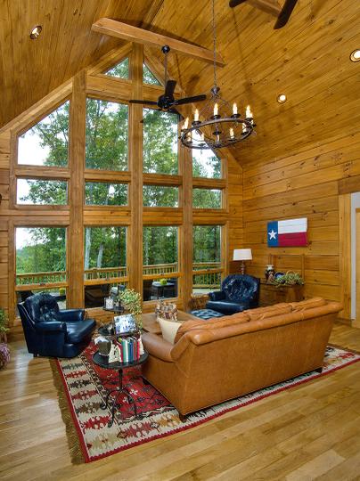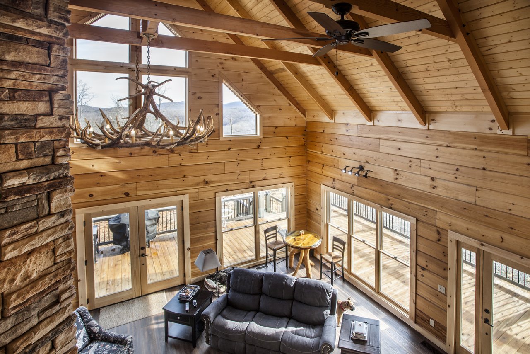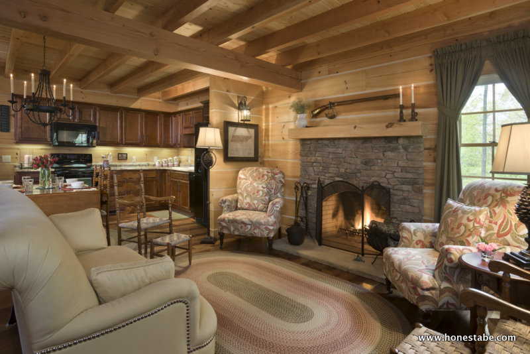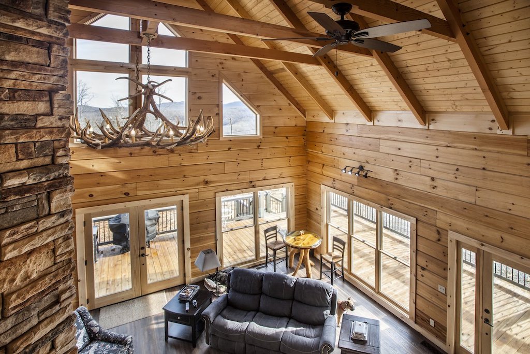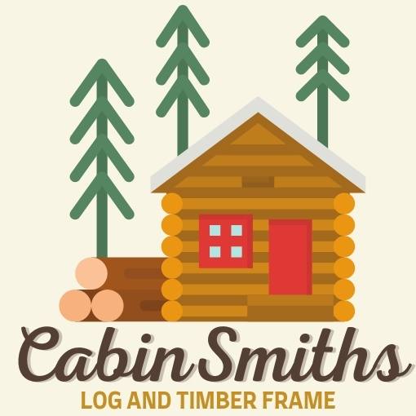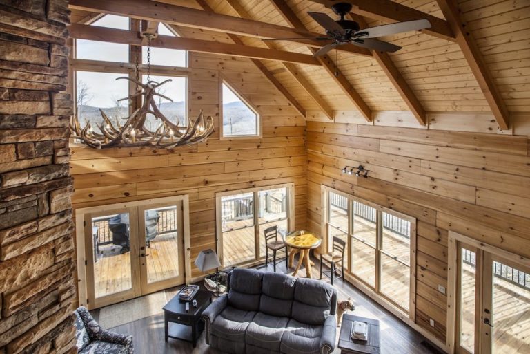9 Benefits of a Great Room
Central Location
Not every home has its great room centrally located, but most do. It is usually flanked by more private spaces like bedrooms, bathrooms, the laundry, an office and perhaps even a nursery.
Open Floor Plan
Most great rooms combine the home’s living and dining areas into a floorplan in which the adjacent kitchen, often separated by an island or bar, is open to the common area. This allows for a plethora of furniture placement options and increases traffic flow.
Windows
Because the great room is open from floor to ceiling, it’s the ideal place for large windows that flood the home with natural light. There are numerous window choices offered by Honest Abe that will offer a dramatic view from the inside and an appealing façade from the outside, whether the home is located by a lake, on a farm, in the mountains or on a city street.
Ceilings
Great rooms are characterized by their soaring ceilings, under a heavy-timber roof system, with exposed beams and trusses.
Kitchen
Most great rooms combine the home’s living and dining areas into a floorplan in which the adjacent kitchen, often separated by an island or bar, is open to the common area.
Light Fixtures
Vaulted or cathedral ceilings offer space for massive light fixtures. We’ve seen everything from chandeliers to candelabras to antlers.
Fireplaces
A great room’s focal point is often the fireplace, many of which have a chimney that extends from the first floor to a second floor loft and through the ceiling. The heat source can be gas or wood, and the material choices can be brick, stucco, natural stone or manufactured rock. Fireplaces that open from both sides have become more prevalent. Putting the fireplace in a central location rather on an end wall allows for better heat circulation and more glass windows and doors in the gable of the great room.
Intimate Areas
Even in the expanse of a great room, cozy nooks can be created through directed lighting, furniture placement and area rugs.
Technology
With today’s technology great rooms are not even comparable to the medieval grand halls on which they were based. They’re carefully engineered for heating, cooling and acoustics. Hidden charging stations, floor electrical outlets, audio delivery systems and more can be infused into the plan during the design phase to ensure safety and convenience without distracting from the richness of the wood.
As illustrated in the photos below, Honest Abe’s design department can draft plans that meet the needs and bring to fruition the vision of a homeowner both in terms of functionally and beauty.
If you have questions about any of these rooms or want to use a similar concept for your own log cabin or timber frame home, please contact our sales representative that serves your region. You can find them here.
Register for additional information, invitations to events and links to special video presentations.
